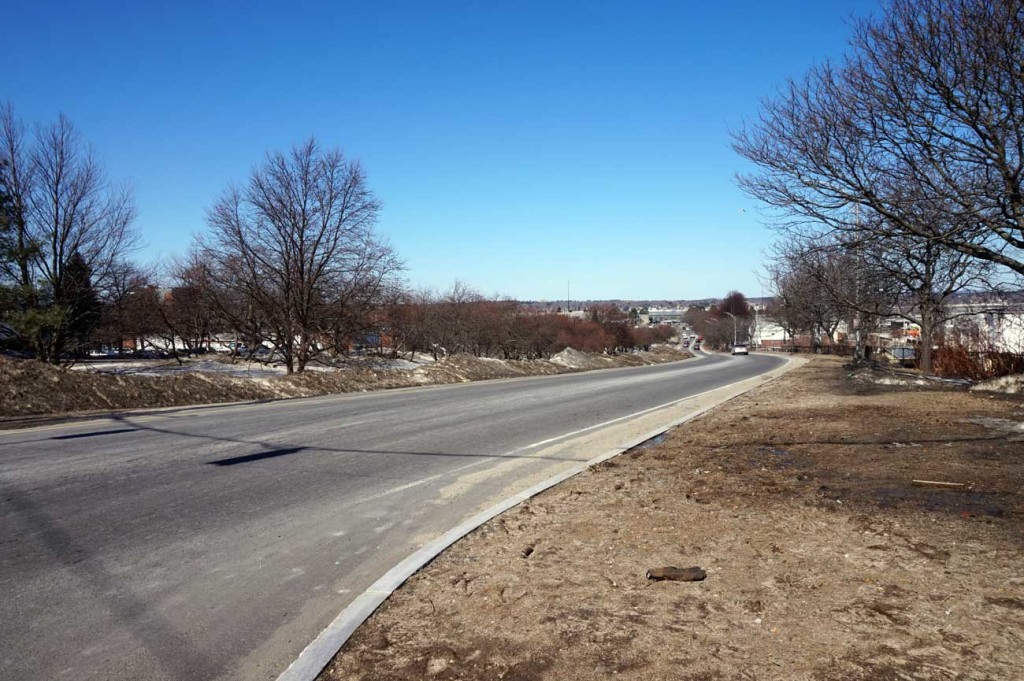The Franklin Street Redesign effort, over many years, has developed a shared vision of a corridor that better serves all users and revitalizes an important part of the Portland peninsula. The effort is reaching an important milestone as the Public Franklin Street Advisory Committee brings it’s recommended redesign to the Portland City Council for endorsement on Monday, July 20th.

Northbound lanes, Franklin Arterial.
Redesign Overview
According to the Franklin Reclamation Authority, a citizen based action group, the proposed redesign, supported 13-0-1 by the City’s Advisory Committee, weaves together the needs of all users – vehicles, pedestrians, cyclists – in a balanced manner in order to improve safety and mobility.
It reclaims land for accessible open space, including expanding Lincoln Park, and creates economic and community development opportunities.
Some highlights include:
Accommodating projected future traffic growth and preventing anticipated back ups onto 295.
Improving the Bayside Trail crossing with a 40-foot wide crossing that is better aligned with the trail, allowing a single phase crossing (you don’t have to wait in the median to cross the second half of the road).
A tree lined urban street with multi-use buildings and public space.
Sidewalks and bike lanes lining both sides of Franklin end to end.
Freeing up 4-5 acres for housing, public space, and other development by pushing the travel lanes together.
Generating millions of dollars in revenue from potential sale of land and future tax revenue.
Providing a signalized crossing at Oxford Street for people walking and biking.
Limited vehicle access to/from Oxford Street with right turns in/out on each side of Franklin Street.
Expanding Lincoln Park closer to historic dimensions.
Restoring the Federal Street connection for vehicles, bicycles, and pedestrians.
South of Lincoln Park, where traffic volumes are significantly lower, a narrowing to one lane in each direction with left hand turn lanes at each intersection. (This separation of turning-traffic and through-traffic actually improves safety and mobility for vehicles).
Reconnecting Newbury on the east side of Franklin Street.
A single lane roundabout at the Commercial Street intersection, integrating pedestrian, bicycle, and vehicular traffic. The roundabout will accommodate twice the volume of traffic growth projected.
Creating an additional 17,000+ sf of public space between Fore Street and Commercial Street.
Setting a context for future transit service.
Reducing vehicle wait time and improving Vehicular Level of Service (LOS) throughout the corridor.
Proposed redesign is supported by Maine Department of Transportation.
A copy of the draft report can be found at:
http://www.ci.portland.me.us/660/Franklin-Street-Committee-Phase-2
Chapters 4 and 5 have details of the recommended design.




