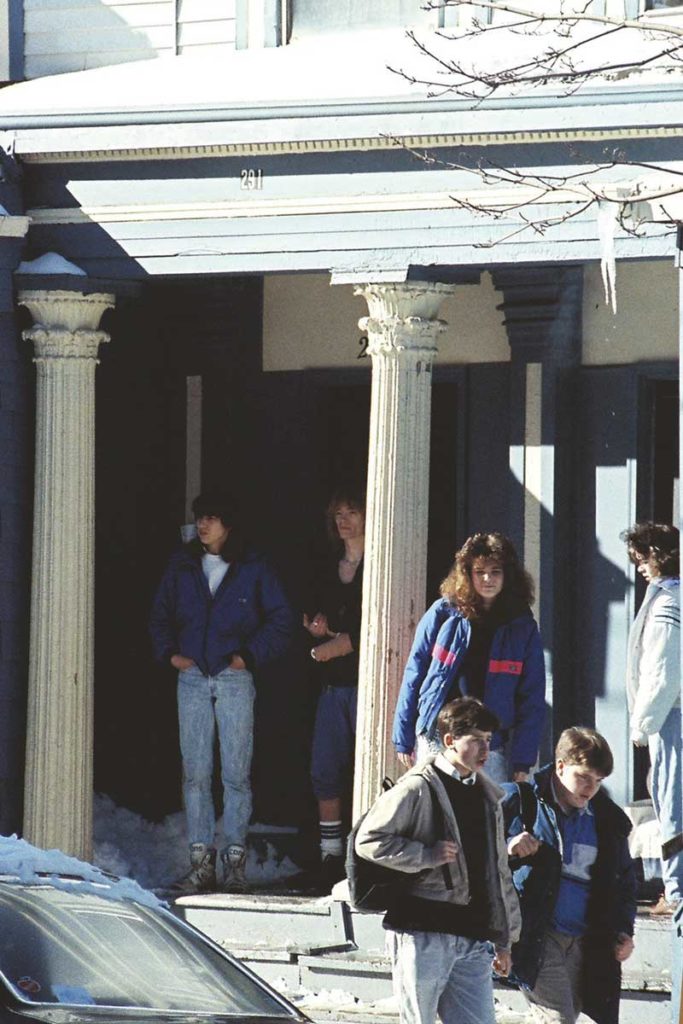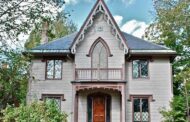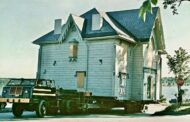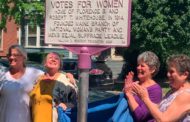From Athens to Cumberland Avenue: Architectural Secrets of the Columned Porch
by Tony Taylor
Editor’s Note: From Athens to Cumberland Avenue is the second in a two part series that begins with Zack’s PHS Luncheonette. The popular teen hangout was next door to the Cumberland Avenue building that inspired Tony Taylor’s investigation of Greek columns.
For a few weeks in the winter of ’96 I’d noticed some remodeling going on at the house behind Zack’s across from Portland High School. They were taking down the stores built in front of the old house. I made a point of checking up on the place almost every day because of my interest in its splendidly carved columns and the architectural secrets they offered.
One day when I checked up on the place, I couldn’t believe it. The porch was gone! What happened next went by in a forgotten blur. Like a demon possessed I hurriedly parked and sought out whoever was in charge. A half hour and $150 later I had a complete column and the matching pilaster that had stood against the wall behind it. Somehow, I fit it all in my station wagon.
My lucky find represented a grievous loss to the urban scene. Who would be interested in my grief over it anyway? Had I thought to seek out the builder sooner, I would have done my best to convince him to save the porch. To the remodelers, I suppose, the task of stripping two paint-caked ornate pillars must have seemed a daunting job. Hardly worth the trouble. Especially since the third column of the porch was already missing.
Photo of a Vanished Scene
I had forgotten about a photo of the porch I’d taken back then. This photo now documented a vanished scene. I felt a pang of regret. I was suddenly aware and shamed at an opportunity lost. The way the house looks now with its nondescript porch propped up on spindly posts makes a poignant contrast to how I remember it from the 80’s.
Finding my old photo of the porch next to Zack’s galvanized me to want to find out more about the house’s history. There were some things about it that puzzled me.
Tower of the Winds

A) Column at 289-291 Cumberland Ave.
B) Tower of the Winds capital at corner of Pleasant and Stevens Avenues. Columns probably reused from earlier house on site.
C) Capital of Lafever’s 1839 “New Order” at 166 State Street.
-Photos by Tony Taylor
I knew that the carved pine capitals of the 289 – 291 Cumberland Avenue porch (Photo A) were basically of the familiar Tower of the Winds Corinthian style. This style was derived from the porch columns of the 50 BC Athenian monument of that name. The Tower of the Winds was an octagonal marble tower that housed sundials, a water clock and a weathervane.
But on these columns I noticed that the ring that normally separates a column’s shaft and capital was missing. (See photos B and C for examples with the ring). Instead, the flutes of the shaft curl outwards at the top like leaves, on which sits the leafy Tower of the Winds capital. This results in a column that has a seamless and fluid sculptural quality.
The tops of the flutes look like a ring of baby acanthus leaves under the big ones. In fact, the tops of the flutes were carved as part of the capital, the actual seam showing as a thin line across the flutes. A strong joint was ingeniously achieved with a deeply rabbeted sleeve.
Was this merely a local builder’s uneducated whim, or was there a design source for this individualistic and non-standard column?
Another Puzzle
Why would a local builder want to lavish Tower of the Winds capitals, normally limited to big houses and public buildings, on the entry of a run-of-the-mill gabled double house? Builders of similar 1840’s double houses on Brackett Street were content with plain three-column Doric front porches. By comparison, an old post card of the Longfellow statue reveals that the front porch of the large brick mansion at the northwest corner of Congress and State Streets once sported Tower of the Winds columns. These State Street columns have since been replaced with plain square ones.
Architect-Builders
Deed research on the property led to my learning of the sale of the lot recorded in 1845. “I, John B. Cummings, Housewright, in consideration of $400. Paid by Freeman G. Cummings of Portland, do convey unto said Freeman G. Cummings the following – a lot on NW side of Cumberland and NE side of Cedar Street in Portland.”
Daniel, John and Thomas Cummings first appear as “joiners” (carpenters) in the 1837 Portland Directory. The 1846 Directory lists Thomas and Freeman as “T&F Cummings, Builders & Carpenters” at 47 Pearl Street. The 1850-51 Directory lists Thomas Cummings as “Architect and Builder” at 31 Wilmot Street. In 1858-9 his architectural office was “behind the stone church,” probably the Unitarian First Parish. The 1863-4 Directory shows Thomas Cummings’ architectural practice relocated to 220 Commercial Street, where it is listed until 1875.
The fact that the double house at 289 – 291 Cumberland Avenue was built and first occupied in 1846 by brothers who were partners in the Cummings construction firm, and that Freeman’s brother Thomas chose the professional rather than craft title of “Architect” for a span of twenty-five years, goes a long way towards accounting for the otherwise plain house’s lavish front porch columns. Indeed, architect-builders have often used their own houses to show off their talents and flair for design.
Inspiration
So how did a Portland architect in 1846 gain knowledge of the Tower of the Winds, a two millennium-old Athenian monument? The builder’s guides of the early 1800’s (the best known were the Benjamin and Lafever books) provided architectural inspiration to local builders. Not so much from whole Greek facades, but in their own original ‘Greek’ details adapted to functional necessities like windows and doors, mantels and porches. The handbook authors’ design freedom and playful approach to Greek details invited builders to exercise the same imaginative spirit in their work.
In his “Beauties of Modern Architecture” (1839), New York architect Minard Lafever presented his design for a new, basically Corinthian capital. Lafever’s column was designed in much the same spirit as that of Benjamin Latrobe’s celebrated Corn Cob and Tobacco Leaf capitals in the Capitol. Of his “New Order,” Lafever wrote, “The capital is not of any particular specimen of antique production, but partakes of several, as well as of fancy… as a modern combination of parts.”
What the Cummings brothers did was to graft an orthodox Tower of the Winds capital onto a shaft of the Choragic Monument type. This unique style among Greek columns offers the same unorthodox flutes found on the Cummings house’s columns. This isn’t naïve experimentation, but precise archaeological knowledge used with creative freedom. These pillars were hybrids of features of the only known one-story columns in ancient Greece. Better still, these designs didn’t have to be drastically scaled down for a porch.
Years later…
I wonder if it was the florid Greek columns of the Cummings house whose palmy gravitas beckoned John Cushman to open his funeral parlor here. Or did this bold Greek porch also catch the eye of a Greek immigrant’s son? Did they influence Zack Mavodones’ decision to open PHS Luncheonette on the other side of the porch? As if to confirm this, a photo posted by Eleanor Mavodones in the Facebook page “Portland, Maine Encyclopedia of 60’s,70’s and 80’s” shows Zack inside his luncheonette with one of the orphaned porch columns.

Zack Mavodones at his luncheonette next door to 289 -291 Cumberland Avenue. Notice the column in the background (upper right). -Courtesy of Eleanor Mavodones.
I find it fitting too that porch columns styled after those of the Choragic Monument of Lysicrates – which has a near replica in South Portland’s historic cast iron Bug Light (1859) – vibrated to the tunes of rock ‘n’ roll from Zack’s jukebox. You see, the Choragic Monument (from a Greek word for chorus-master) was built by a wealthy patron of musical performances. In fact, it celebrated the winning of first prize at the dramatic festival of Dionysius in 335 BC Athens. So there you have it. From Athens to Cumberland Avenue, we now know the lost architectural secrets of the columned porch.
Tony Taylor
Tony is an architectural designer and sign artist. He grew up in NYC, Hartford and Worcester. And as a photographer and collector of architectural salvage since his teens, Tony is concerned about urban decay. He advocates for saving architectural landmarks in distressed neighborhoods. Tony has written several articles and books on related topics.






