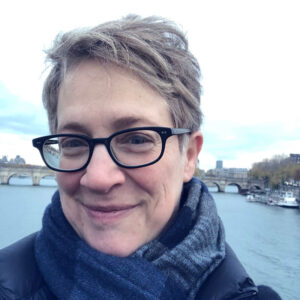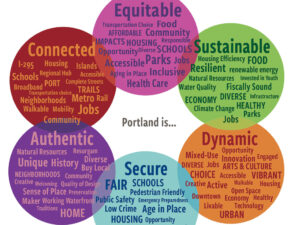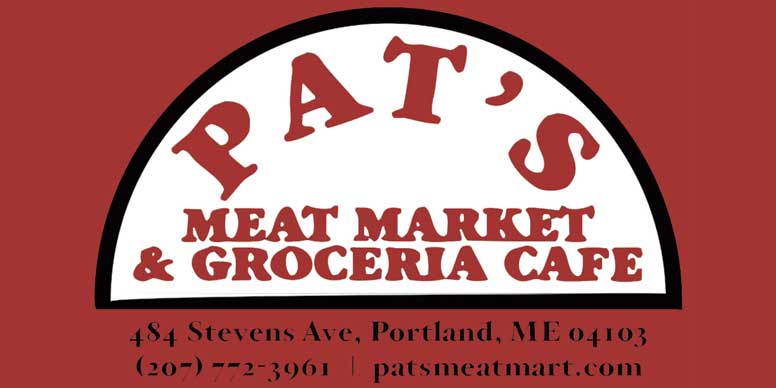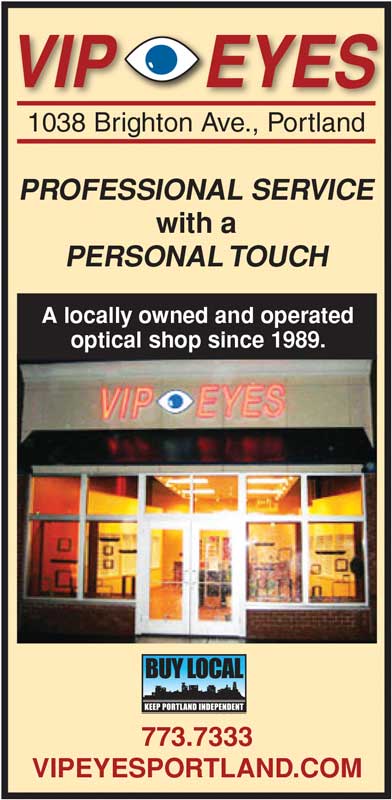
Christine Grimando: ReCode is a generational opportunity to make real change
Every month PelotonLabs co-founder Liz Trice interviews a local community member. This month, Liz caught up with Christine Grimando, the director of Planning and Urban Development for the City of Portland and the lead overseeing ReCode, the effort to re-write the city’s over sixty-year-old land use code.
First, why does land use zoning matter?

Zoning affects the size and look of a city’s buildings, streets, open spaces, and what businesses, housing, and civic spaces are allowed. Zoning also impacts the cost and accessibility of housing and the types of job opportunities available.
What are the goals for recode? What were the grounding principles and directives?
Recode is a great generational opportunity to make real change.
The 2017 comprehensive plan, Portland’s Plan 2030, had tons of public input and is an important guide for us, and the land use code is the technical document that implements much of that community vision.
Recode Phase 1, in 2020, was largely organizational, reducing the document from over one thousand pages to under four hundred pages and creating a much more modern and consistent document. It also made housing easier to build by reducing parking requirements and created a generous new Accessory Dwelling Unit ordinance.
Phase 2 looks at the city and its regulations holistically and how Portland’s zoning can better align with its goals and vision. Housing is central to it, and new opportunities for housing creation are proposed to different extents in every neighborhood of the city. Downtown, Forest Ave, your larger scale business zones, will allow significantly more density, and places that have historically been lower density residential areas will see a gentler increase. We haven’t released a map yet of where transit-oriented zones will be located.
We also have climate resiliency tools in the works, including suggestions for landscaping standards, stormwater approaches, and building for flood resilience.
Sometimes we hear from people that are scared by the thought of more density, particularly in their own neighborhood. People love where they live, and there are nice things about every neighborhood in the city. The thought of rapid change is hard. People say, “I live in a single-family home neighborhood,” but one-third of homes are actually small-scale duplexes or multifamily buildings. There are already patterns that exist that people like, and it might take relaxing density or parking rules to allow that pattern to be replicated and grow.
I would love for everyone to have the option to live without a car and have access to nature and social gathering spaces. The 15-minute neighborhood idea fits with that.

ReCode also aims to foster complete “15 minute” neighborhoods, offering greater walkability and the ability for residents to access groceries and other services and amenities within a 15-minute foot walk. We mapped where there are holes where we could envision places for neighborhood businesses. The first wave of ReCode drafts includes provisions that would allow buildings that once were commercial to come back online.
I imagine neighborhood businesses in the future may be more important as places to meet neighbors rather than as commercial ventures, especially now that we can buy so many things online. Maybe it’s an ice cream shop that’s open every day for a few hours after school. Could that be on someone’s porch or a garage in a single-family home?
We currently allow home based business in any neighborhood – think a doctor’s or architect’s office, daycare – but not a coffee or ice cream shop.
When I started on the Reed School conversion years ago, there was discussion of having a coffee shop, and that alarmed some of the residents who attended the meeting. And some loved the idea. Small businesses can work in residential neighborhoods if we think through how to account for impacts – noise, etc.
Generally, though, concentrations of businesses and services are what make for a thriving, lovable center, whether a small one like Deering Center or the top of Munjoy Hill, or big ones like the Old Port. We want to foster hubs, and the code can definitely help foster hubs. But please write down any ideas and share with us!
What do we do to improve our corridors or arterials, like Congress, Brighton, Forest, Washington Avenue? Theoretically they’re great places for density, but they’re not pleasant places to walk, especially if you have a baby stroller.
We are looking at making new Transit Oriented Development (TOD) zones to allow more concentrations of housing and jobs that align with transit improvements. The zoning code can dictate what height limits or parking requirements or densities are allowed along corridors, but the Maine Department of Transportation (MDOT) plays an important role in speed limits, number of lanes, and how wide the street is. So, there’s always a local/state conversation going on.
The Libbytown Congress/Park streets redesign event at Bunker Brewing was really successful, and now we’re planning a process for Franklin Street and Morrill’s Corner redesigns. Those are great opportunities for people to come and give feedback. In many cases, like Morrill’s or Allen’s Corner, the zoning encourages a different form than is there now, but redevelopment hasn’t happened yet.
Is canopy or heat island part of the conversation? I have a vision for narrowing lanes and adding space for mature street trees, and creating small, treed parks as part of large, paved sites.

We care about trees from so many perspectives. We have street tree standards now, and the City is looking at tree equity across neighborhoods as it considers new planting. The resiliency tools we’re working on now that we plan to release later this year would also affect both small and large projects with implications for heat mitigation.
Any thoughts about allowing housing in more industrial areas? I always feel for people walking down the long stretches of Rand Road or along Riverside to get to factory jobs.
The current ReCode proposes more housing in all zones that currently permit residential uses, but we don’t allow housing in other zones, like waterfront, open space, and industrial zones. The industrial areas along Riverside Drive and East Bayside make sense to remain industrial as vacancy rates are low, and the diversity of jobs and local businesses there are really rich and important, and if they become not viable as industrial zones we could lose those jobs.
On the other hand, the B4 zone along Warren Ave is already more mixed so it’s easier to allow housing there. Some sites historically had to be water-based industrial sites, but no longer. So, we can start to include housing at sites like B&M beans, the Portland Company, or Thompson’s Point.
FMI on ReCode
You can read the first draft changes here: https://www.recodeportland.me/first-wave-changes
You can listen to the City’s ReCode podcast with Christine Grimando here: https://open.spotify.com/episode/52VpFrlDXVeNNrMmaugAU0?nd=1&si=d08521519fdb4399





