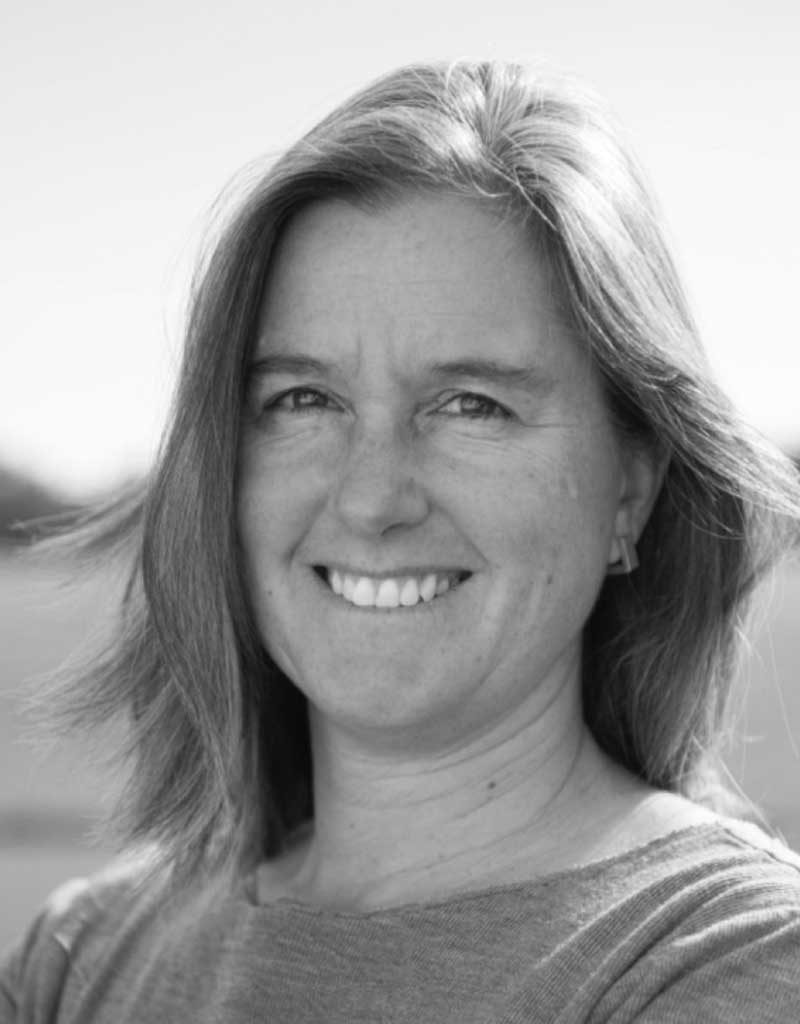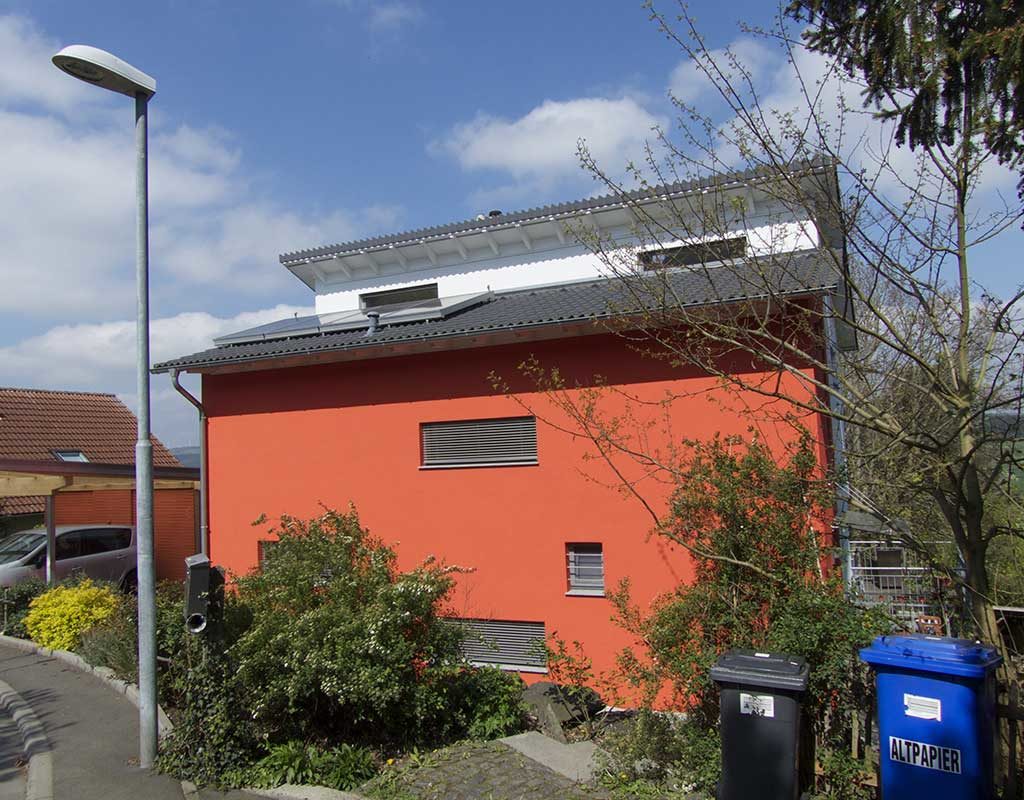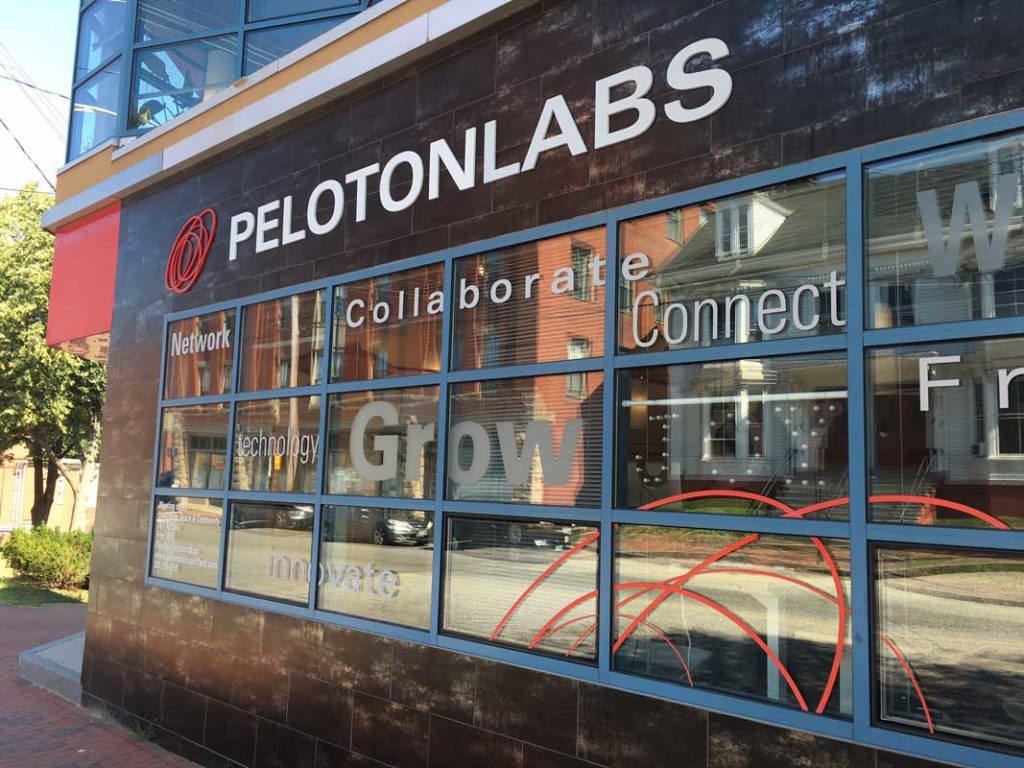
Every Month PelotonLabs founder Liz Trice interviews a Peloton member for the West End News. This month Liz caught up with Naomi Beal, the Executive Director of passivhausMAINE.

What is passivhausMAINE?
passivhausMAINE is a non-profit that promotes passive house and low energy/low carbon construction and design. We are sponsor and member funded. We focus on education of professionals for the most part, though we always welcome enthusiasts and students.
We have our annual fall forum, an evening lecture series and we bring trainings and workshops to architects, engineers, and builders. You may have noticed the projection we did last October during First Friday Artwalk on the Mechanics Hall demonstrating heat loss from an old building.
What is Passive House?
It’s a voluntary, high performance, low energy building standard developed in Germany. It consists of three metrics: air tightness, total energy load, and heating and cooling load.
It is in building codes across Europe, and now is starting to be incorporated into building codes in cities across the US. It’s an important part of our total carbon reduction, as buildings represent 40% of our carbon emissions.

In Maine, we have about 400,000 sf of passive house homes, schools, multifamilies, and dormitories developed. In my most optimistic view, passive house is the base from which our code should be built. It’s not even Net Zero! Our buildings should, and can often be, built to energy positive and carbon negative standards – but only if we are intentional in lowering energy and carbon by design.
Why the word “passive?”
The word passive indicates the lack of the need for heating and cooling because the interior temperatures are maintained by insulation. It’s a bit of a misnomer; though the heating is less mechanized, the ventilation is more mechanized/active.
Is passive house more expensive to build?
The industry says that passive house design and construction typically costs up to 5% more than code built, but it also saves 80-90% of energy and energy costs over a house built to current codes. Large, new buildings can cost the same or even less than typical code built, in part because the pre-planning required creates less room for erratic last-minute decisions that can add cost and because of efficiencies of scale. A single-family home passive house? Yeah, I’d say 5-10% premium for PH (passive house), but don’t forget the long-term savings.
That sounds great! Why aren’t all our buildings built to passive house standards?
Tradition is hard to buck. Construction is a very old industry—in many ways it hasn’t changed in the last 100 years. There’s a concern about upfront costs and a lack of consideration for long-term cost and carbon savings. The whole systemic approach to design and integrated design and construction is a new system and it will take time for all practioners to make the shift. I’m encouraged by recent interest and enthusiasm!
Talk to me about air tightness.
Airtightness is measured in ACH – Air changes per hour. A typical farmhouse, unrenovated—actually, my house in Freeport was 15ACH50 (15 air changes per hour with 50 pounds of pressure) before we renovated. That means the total amount of air in the house was changing 15 times per hour… just through leaks.
I did a major weatherization project 10 years ago—heavily subsidized by Efficiency Maine (and before I fully understood passive house). We added loads of insulation, dense packed cellulose and loose fill; open and closed cell foam applications in all walls, roof, and cellar; then we attacked all seams in house with silicon. We bumped it down to 1.5ACH50.
The trouble with that approach is that I don’t think it’s all long lasting. I’d like to blower-door test our house again and see where we are now. The passive house standard, in comparison, is .6 ACH. An average new house might be between 8 and 3 ACH50.
How about older buildings?
Existing buildings are our biggest challenge! We know how to build new buildings to passive standards, but renovation is still prohibitive in cost and time. The 50 Houses Project – which we are just announcing – is a research initiative which will focus attention on renovating typical New England residential building stock: single family homes, duplexes and triple deckers. We are partnering with Penn State, UMO, architects, and others to study and develop efficiencies in cost and time and an open-source research center, so that Maine can renovate houses and multifamily buildings at scale throughout the state.
There is a gap in our current carbon and cost lowering strategy of installing heat pumps and incentivizing wood pellet burners. Leaving the existing envelope in place leaves residents vulnerable to extreme weather events. Whether it’s cold, wet, or wind, and especially if you lose power, people in old buildings are still at risk. Additionally, the baseline air quality, and health issues associated with that, are also not improved. Passive House is really good for retaining the existing heat (or cooling) and maintaining a healthy air quality through balanced ventilation and if the power is out you can just crack open the window.

How has Peloton been helpful to you?
Peloton has been fabulous this past summer when I’ve needed space to work with our summer intern, and we’ve been thrilled to use the conference room for our strategic planning retreats and committee meetings.
passivhausMAINE Fall Forum
The passivhausMAINE Fall Forum 2019 is October 9th and 10th at Mechanics Hall and the Portland Media Center and is focused exclusively on Passive House Retrofits and meeting the State’s 2050 carbon goals. We are especially encouraging students to attend!
PelotonLabs is a coworking space in Bramhall Square in the West End of Portland, Maine with a mission to connect and encourage people to improve their lives and contribute to the world around them.





