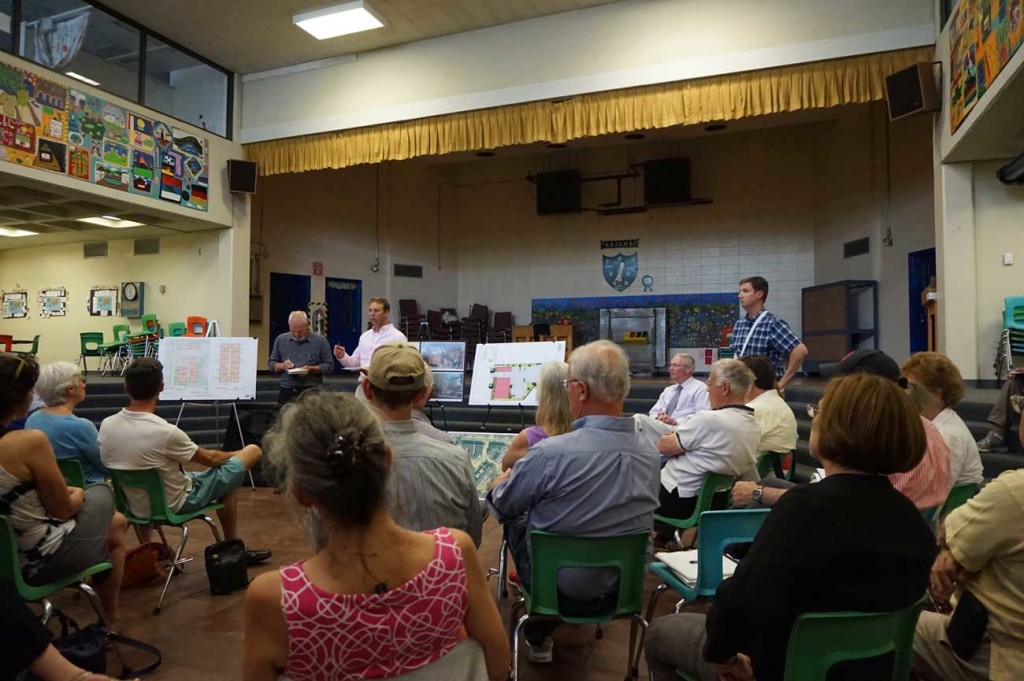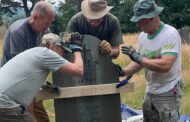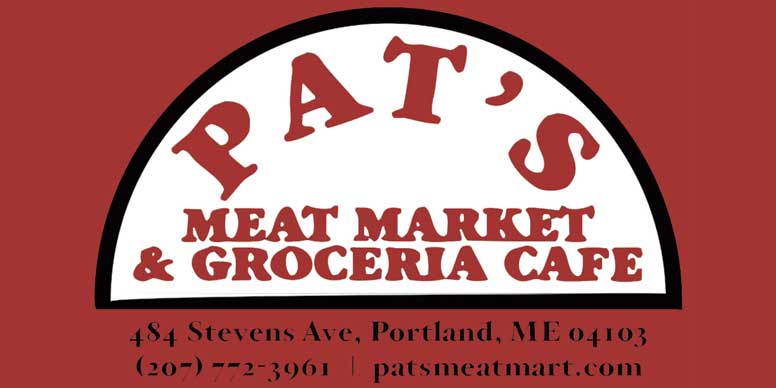Avesta Housing gained Council approval for tax-increment financing for a 37-unit affordable housing project at 17 Carleton Street. In return the developer promised to provide “deep income targeting.”
The Affordable Housing TIF will rebate 65% of future tax income from the property for twenty years. The rebate goes back to the developer, Avesta.
In return, Avesta will offer efficiency apartments that are affordable to people earning forty percent (40%) of area median income (AMI), about $20,000 annually. The rent needed to qualify as affordable for residents earning 40% AMI is $540 per month.
“We are bringing some deep income targeting to the neighborhood,” Avesta Development Officer Drew Wing testified to the Council’s Housing Committee in June.
Because some of the rents will target very low income residents, Avesta claims it needs the TIF to meet the financiers’ required debt-to-income ratio.

Avesta reps pitch their development to the neighborhood at Reiche Community School cafeteria, June 11th.
Many in the neighborhood are concerned about the affordable housing project. At a neighborhood meeting held on June 11th — and subsequently at every City meeting held on the development, such as planning board and historic preservation board meetings — neighbors have attended and voiced their concerns: including parking, storm water and general aesthetics.
The development will take away a 58 car parking lot where many in the neighborhood lease spots. These spots will not be replaced. Avesta plans to provide 31 spots and a car share program for their tenants.
Neighbors say the current storm water system is inadequate, and worry that the new development could increased the load on an already overtaxed system.
Neighbors on Pine Street, behind the proposed development site, say large storms frequently flood basements not only with storm water but also sewage. The neighborhood is still on a combined sewer line, where storm water and sewage use the same pipes to flow to the waste water treatment plant on Munjoy Hill.
Others are concerned about the look of the building. The development site is in an historic district with brick buildings, granite foundations, and gabled roofs.
Lead architect David Loyd said of the design, “I like to think of it as nice background architecture.”
The Planning Board and Historic Preservation Board will continue to discuss the development in the weeks ahead.






